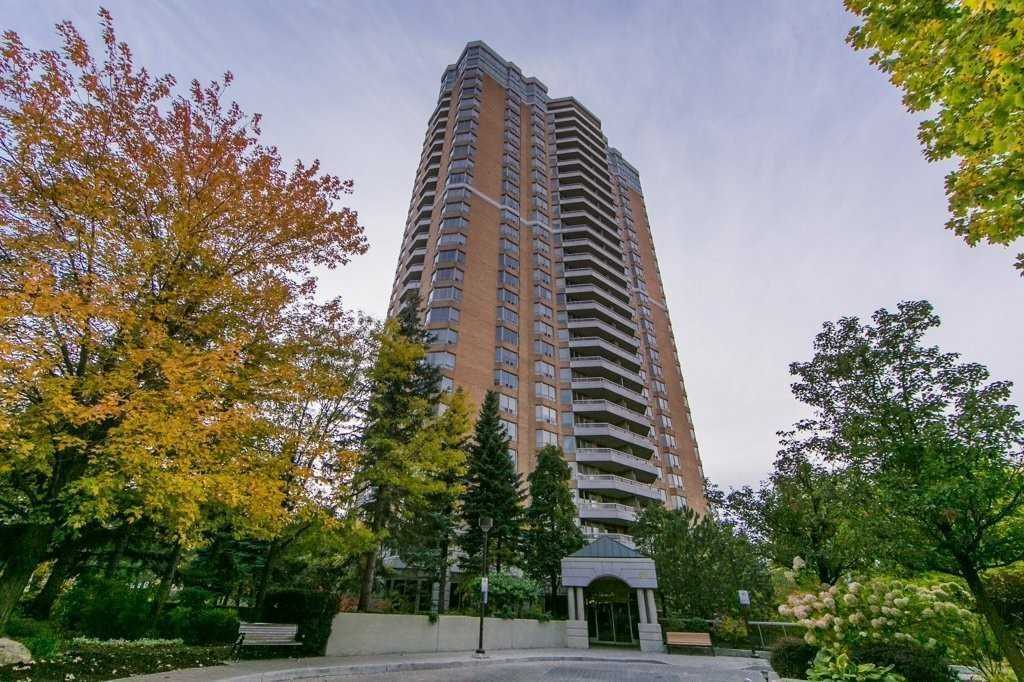89 Skymark Dr Toronto ON Condo, Apartment

S T U N N I N G 1800 Sq Ft Corner Suite. 2+1Bdrm/3 Bath Split Floor Plan. 9' Ceilings. Den Could Be 3rd Bdrm. Sensational W/Nw Views From Every Room. Crown Molding Living/Dining. Massive Breakfast Area. Master Retreat Offers Oversized Window, Crown Molding, His/Her Closets & A Spa-Inspired 5 Pc Ensuite. 5 Star Amenities: 24 Hr Concierge & Gatehouse, Virtual Golf Range, Racquetball/Squash/Tennis Courts, Indoor/Outdoor Pools, Hot Tub, Saunas, Huge Gym...
Billiards Rm, Bbq Area, Party Rm, Library, Guest Suites.Stainless Steele: Wall Oven, Microwave, Fridge, Cooktop & Range Hood Vent. Dishwasher. Washer & Dryer. All Electrical Light Fixtures. All Window Coverings. Freshly Painted Throughout.
Residential ID
145837
MLS ID
C4655052
Posted
2019-12-15
Status
available
Listing Price
$1,119,000
Posession
Tba/Immediate
Address
89 Skymark Dr Toronto ON M2H 3S6
Suite
2109
Near
Don Mills And Finch
Building Type
Condo, Apartment
Bedrooms
2 + 1
Kitchens
1
Washrooms
3
Familyroom
None
Basement
None
Boundary
Hillcrest Village
Tax
4084.92 2019
Garage type
Under Ground
Parking Spaces
None
Parking Drive
Private
Parking Designation
Owner (Deed)
Approx. Sq. Feet
1800-1999
Occupancy
Vacant
Pets
With Restrictions
Balcony
Terrace
Exterior
Brick
Heat Source
Electric
Heat Type
Heat Pump
Exposure
West
Locker Storage
Out (Owned Deed)
Maintenance Fee
930.82
Ensuite Laundry
Yes